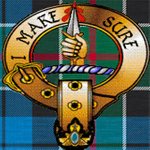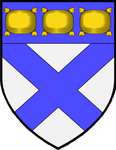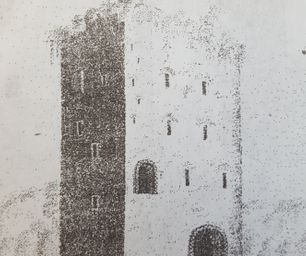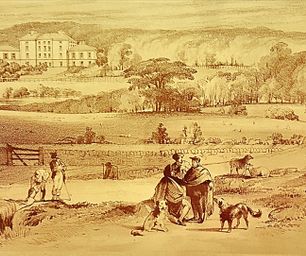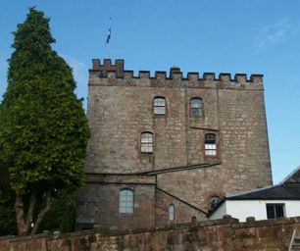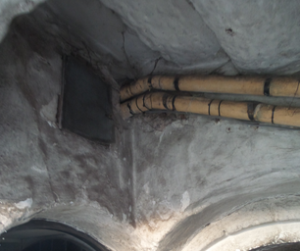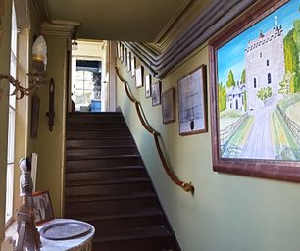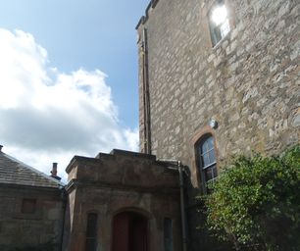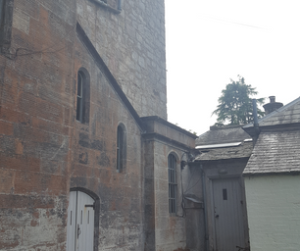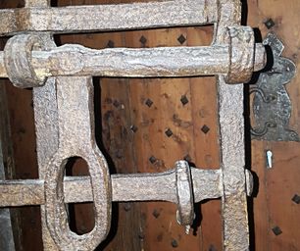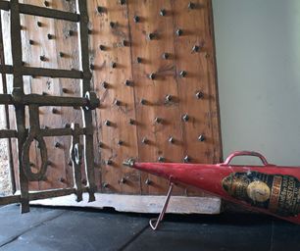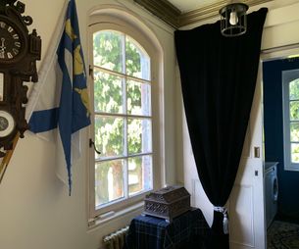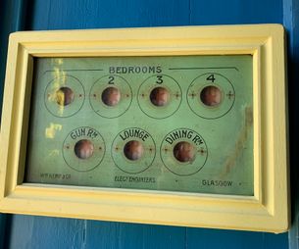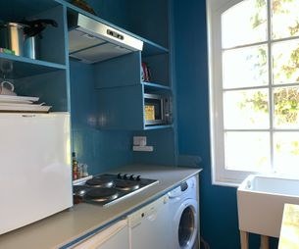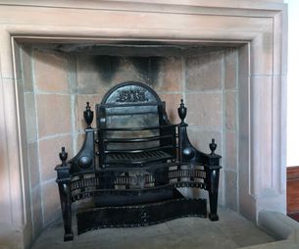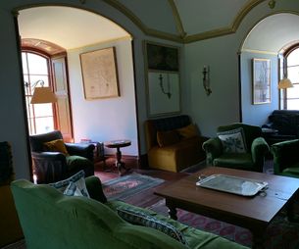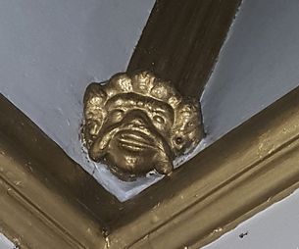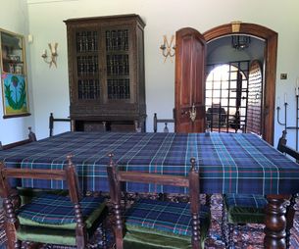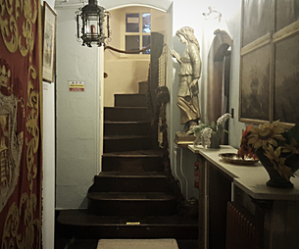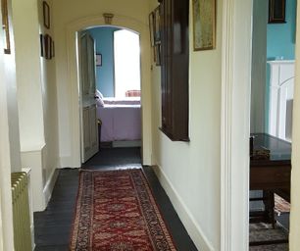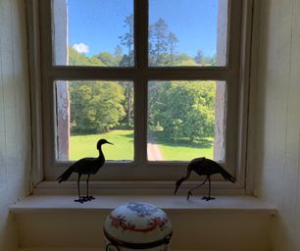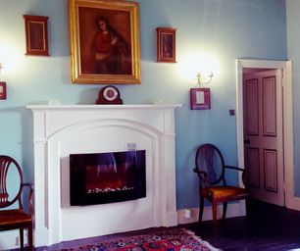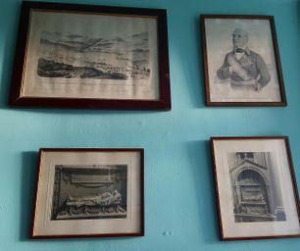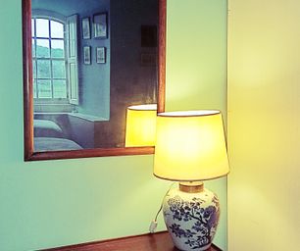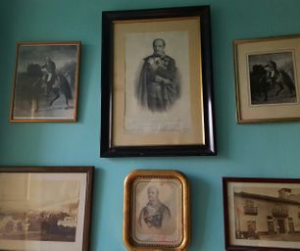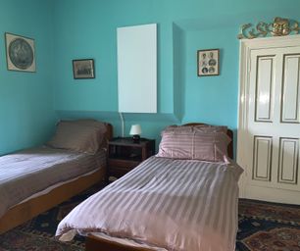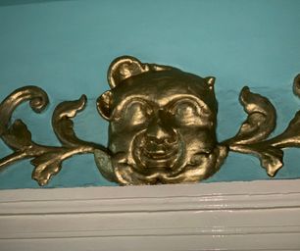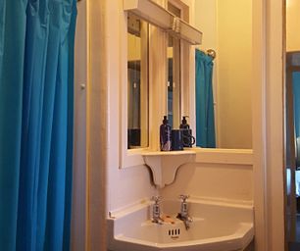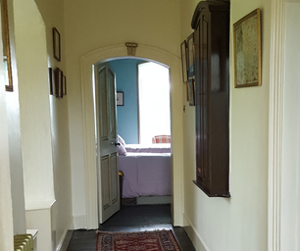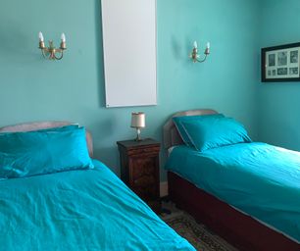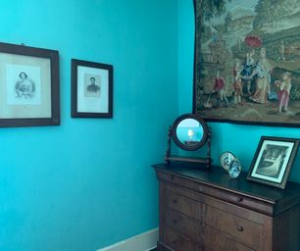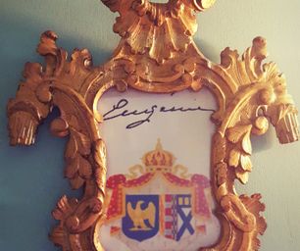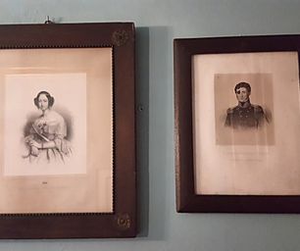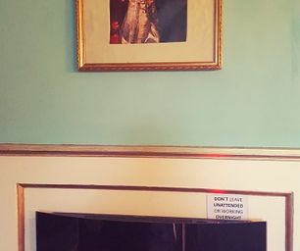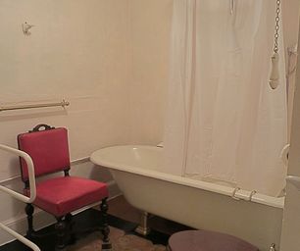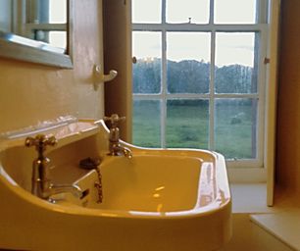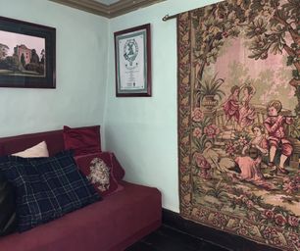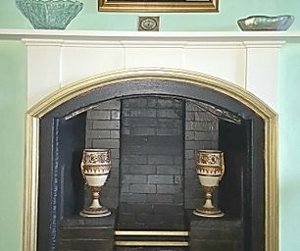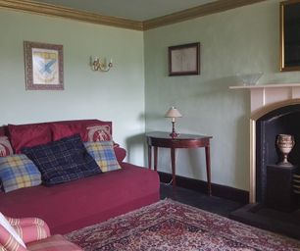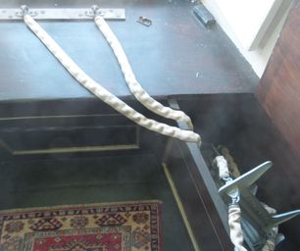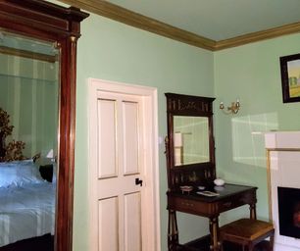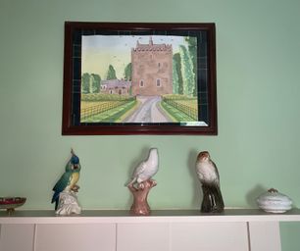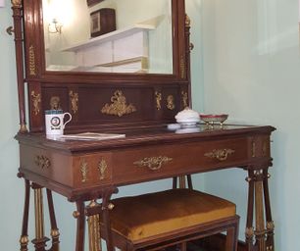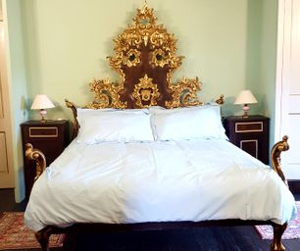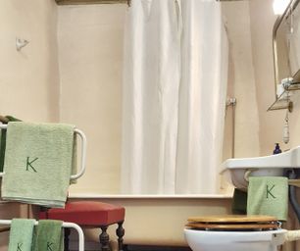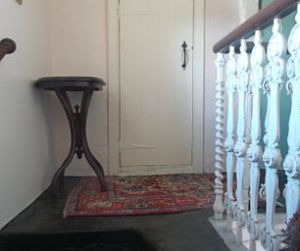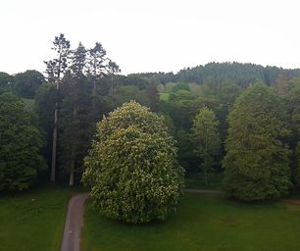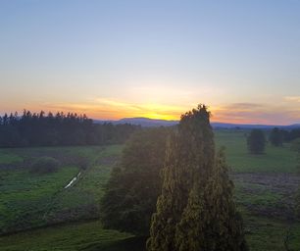CLOSEBURN CASTLE
Kirkpatrick´s Ancestral Home
Closeburn Castle is a typical Normand stone keep. Athough the exact date that Closeburn Castle was built is unclear, records show that some sort of building was already on the land as early as 1140. Untill 1748, the only access to the living space on the first floor was via a wooden ladder that could be pulled up during times of danger. In 1748 the Kirkpatricks moved into the tower, when their mansion, 600 yards to the North, burned completely, the fault of a drunken servant with a candle. Over the centuries, the Castle had been damaged in many battles. The family used the old mansion´s sandstones, salvaged after the fire, to rebuild the Castle.
The first addition was an outdoor stairway to access the living space on the first floor. The main entrance to the house is now on the ground floor, next to the south wall. On the west wall, is the access to the dungeons, where you would find a storage room, the prison cell and a well, with access from the great hall on the first floor. Interior wells were often found in Norman stone keeps so that if the keep suffered a lengthy siege, those inside would have water.
Before you enter the tower, you will see a small pantry has been transformed into a kitchen. There are no remains or mention of a kitchen in the tower, so we can only assume that the kitchen was in a outside building connected to the tower on the ground level.
The Castle´s original iron defensive gate, the YETT, still guards the main doorway of the first floor. Most of these iron gates were removed by order of the Privy Council around 1600´s. It is registered that 37 yetts remain in place in the United Kingdom, of which only 5 date before the 15th century.
From the yett, a short passage leads to the great hall, which originally was a single chamber with vaulted ceilings and a large fireplace in the centre used to cook and heat the building. Thomas Kirkpatrick divided each floor into two sections when the family moved into the tower in 1748. A fireplace was added to each side of the new center wall. A single stack of chimneys, where the original chimney was on the roof, still exists. The windows were enlarged, and the ones no longer useful closed up with stone blocks.
The great hall and parlour or drawing room are on the first floor as well as is the spiral staircase, built entirely within the thickness of the north wall and leading to the upper floors and the parapet-walk.
There are also two rooms on the second floor. The room on the right is more highly decorated than the other rooms. It includes a built-in wall cupboard decorated with stucco details. Perhaps the room was an office or the master room, rather than a simple bedroom.
Also on the 2nd floor is a room decorated with the Maria Eugenia Palafox Portocarreño y Kirkpatrick Coat of Arms and family portraits. Eugenia was the grandaughter of William Kirkpatrick of Malaga and Conheath. She married Napoleon III in 1853, becoming empress consort of the French. Napoleon said: "I prefer to marry a woman whom I love and respect than a stranger, with whom an alliance could have advantages mixed with sacrifices" . Their only son, Luis Napoleon, was born in 1856, but he was killed in the South-African Wars when he was 19 years old, serving in the British Army. In 1871 the Imperial family was exiled to England, where Eugenia lived in Chislenhurst, Kent. Queen Victoria received them and was a frequent visitor. A great friendship developed between the French Empress and the English Queen. Eugenia died at the age of 94 on a visit to Spain. She is buried at St. Michael´s Abbey, Hampshire (England) with Napoleon III and their son.
The two rooms on the third floor follow the same structure as the other floors: the entire floor split by a center wall that incorporates back-to-back fireplaces. A Victorian style bathroom including an iron bathtub connects to each room via Jack and Jill doors.
The top of the tower also has two rooms with a vaulted celing made of stones like the rest of the keep. This floor is divided by a thick wall that holds all the chimneys. The original stone is still visible on the top part of the staircase, while the rest of the staircase was covered in oak in 1748. This floor also allows access to the roof and the parapet. Both were reconfigured in 1748, when the roof was given its current triangular shape and covered in sandstone tiles.
